Giving your space the Daytona mark means giving it a recognizable and pronounced experience without ostentation, in which attention to detail, research into colors and materials project the environments into a contemporary dimension, where history and tomorrow are crystallized.




We know how to manage up to large supplies, with a structure of advanced production departments and a highly specialized technical team that makes the most complex projects simple thanks to vast international experience.

Project: GBG Headquarters
Year: 2021
Area: 300 m2
Location: Chisinau, Republic of Moldova
Interior Design Concept: AB + Partners
Photo: Oleg Bajura
Client: GBG - Global Biomarketing Group
In collaboration with the most valued Moldovan architecture and interior design studio, Daytona furnishes the spaces of the headquarters of one of the most important companies in the medical technology sector.
In the transition from residential design to office environments, some relevant aspects need to be taken into consideration, such as the importance of creating an image in line with the brand’s assets and values, as well as the need to design the environment in a way that is functional for corporate welfare. This was achieved by creating meeting tables, desks and bookcases with clean lines and pure essences, accompanied by presidential armchairs, sofas and other upholstered items covered in selected leathers and fabrics chosen for their light, bright hues. The result is an interior design expression of elements that can combine harmoniously in a unique symbiosis, capable of emanating the luxury of freedom and self-confidence. At the same time, thanks to warm and soothing color contrasts, the furnishings are shown to be reserved, never an expression of ‘intimidation with opulence, but rather of high-class design and quality craftsmanship research.
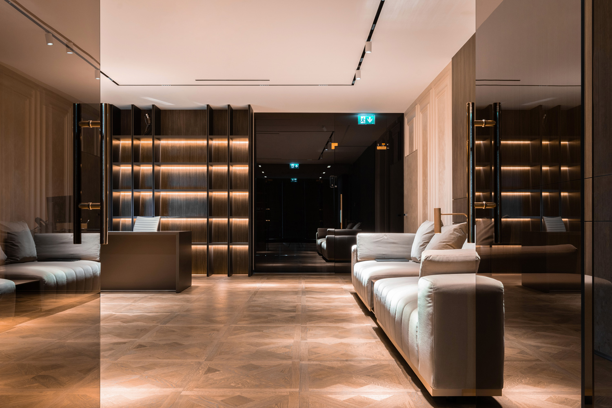
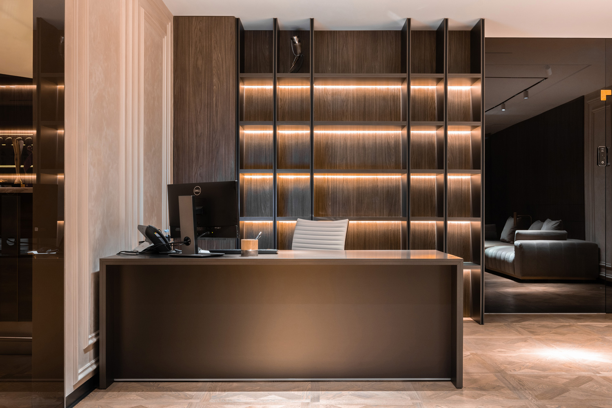
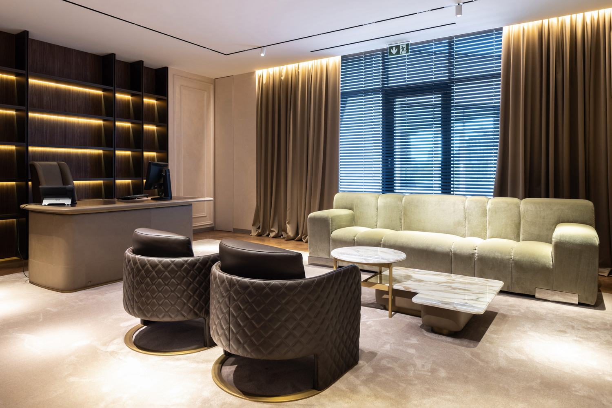
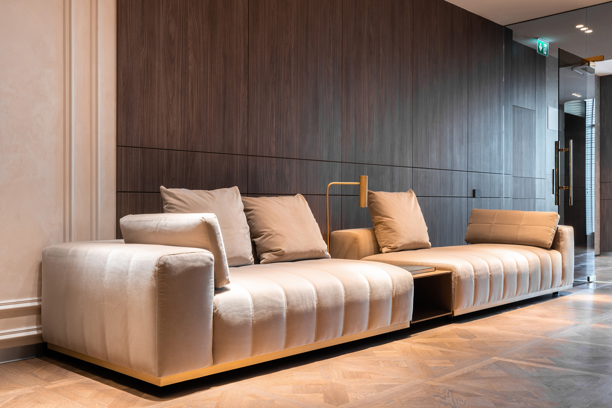
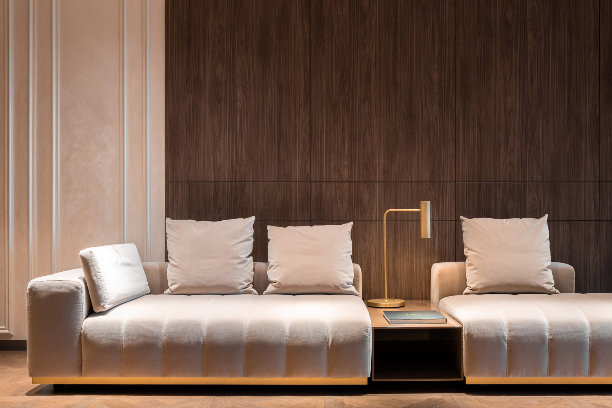
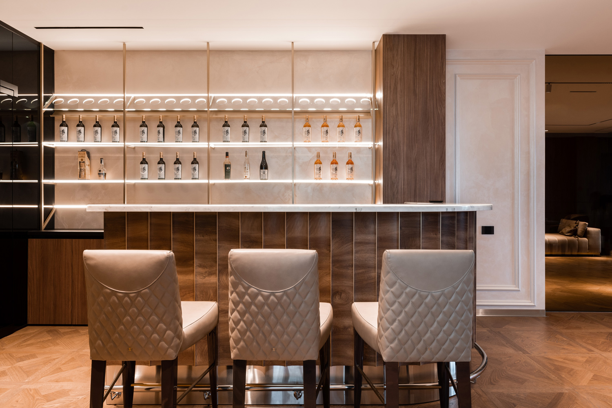

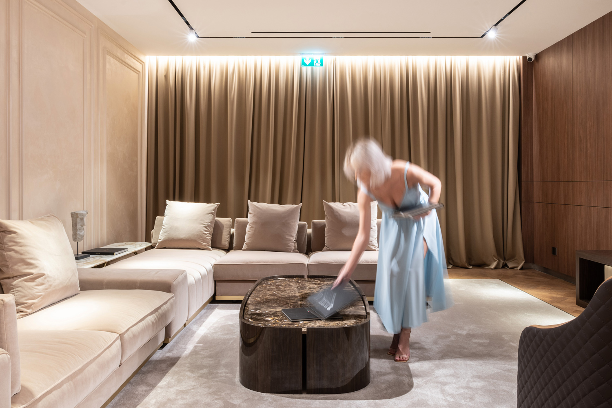
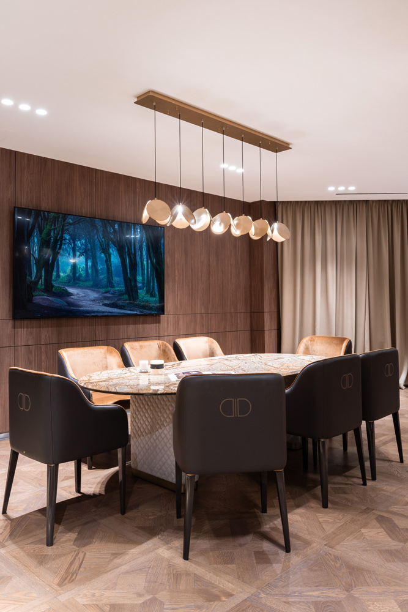
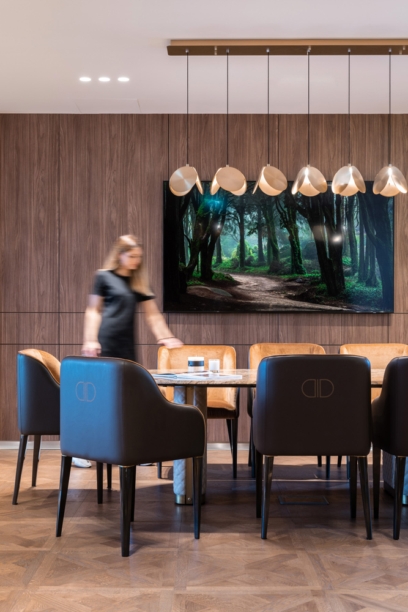
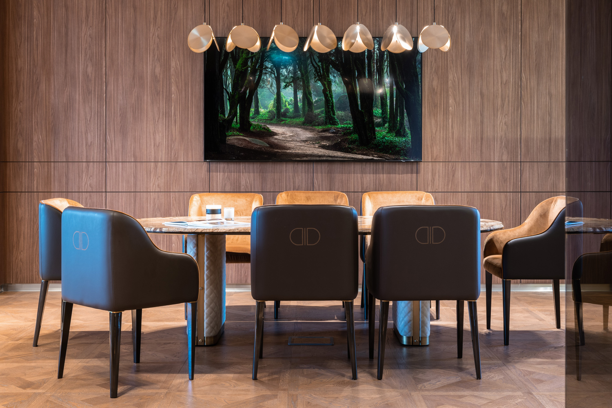
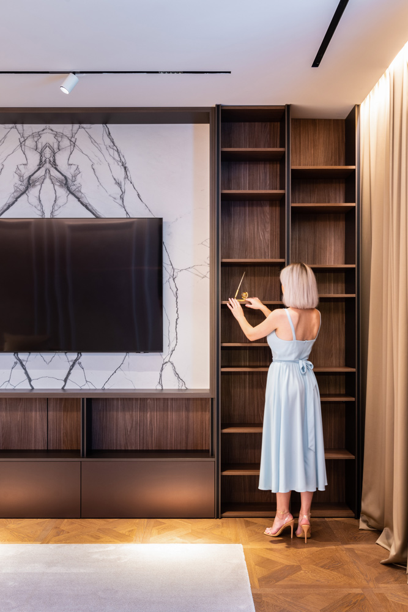
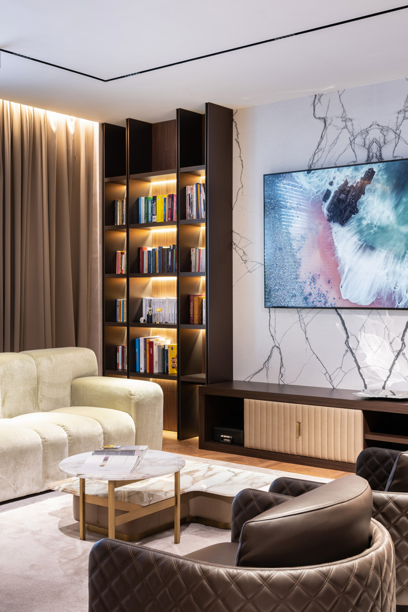
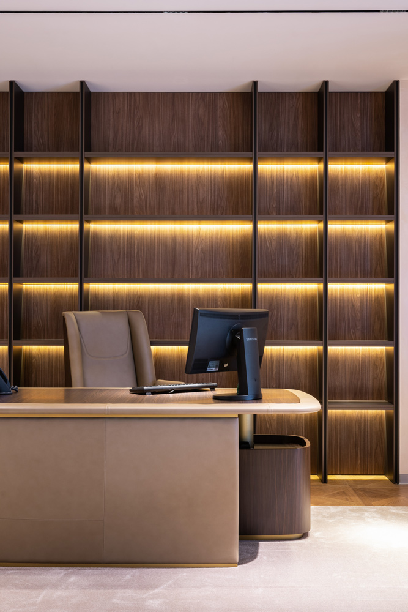
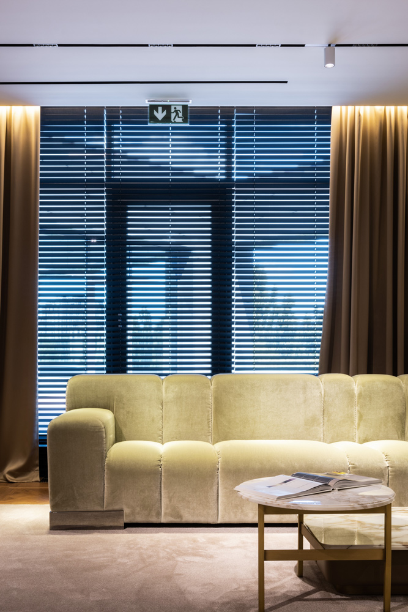
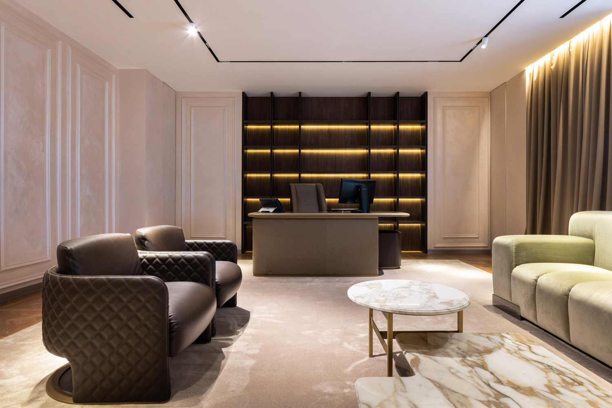
Project: Private residence, Moscow, Russia
Year: December 2019
Area: 250 m2
Location: Burdenko str., Moscow, Russia
Interior Design Concept: Ava Design studio, Moscow
Photo: Sergey Petinov
Client: A professional with family
For this project, the clients made a specific request: to be able to admire the beauty of the city from the windows of a splendid American Art Deco style apartment.
From the collaboration between one of the most established design studios in Moscow and Daytona, an interior capable of furnishing and surprising is created. Furnishing day and night spaces with sartorial care, creating tailor-made elements faithful to the architects’ designs, in order to create comfortable, warm and functional rooms to live in. Amazing in the perfect stylistic combination of the property’s fine finishes and the chosen colors, included naturally and emphasized in small touches thanks to their energetic and vibrational nuances. Every detail has been thought out and created especially. An example of this is the bespoke rug for the living area, selected, with the quality of the prized material and the texture, to represent the charisma and personality of the apartment; a real gem in the heart of the metropolis, in which the bond between the professionalism of the designers and the best Made in Italy has achieved a unique result: satisfying all the desires and needs of the customer.
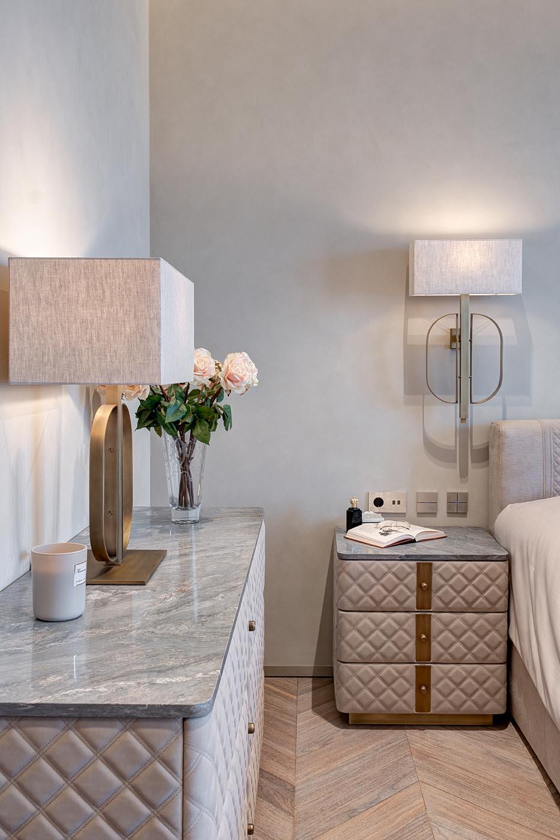
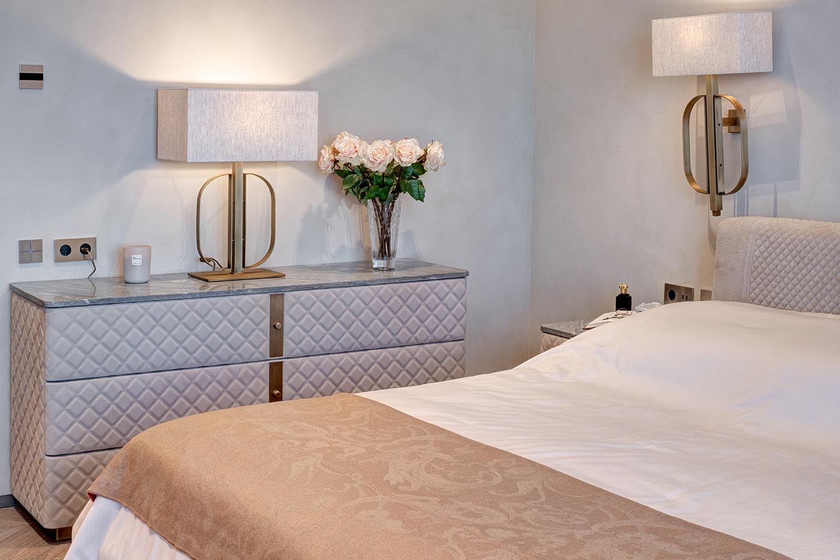
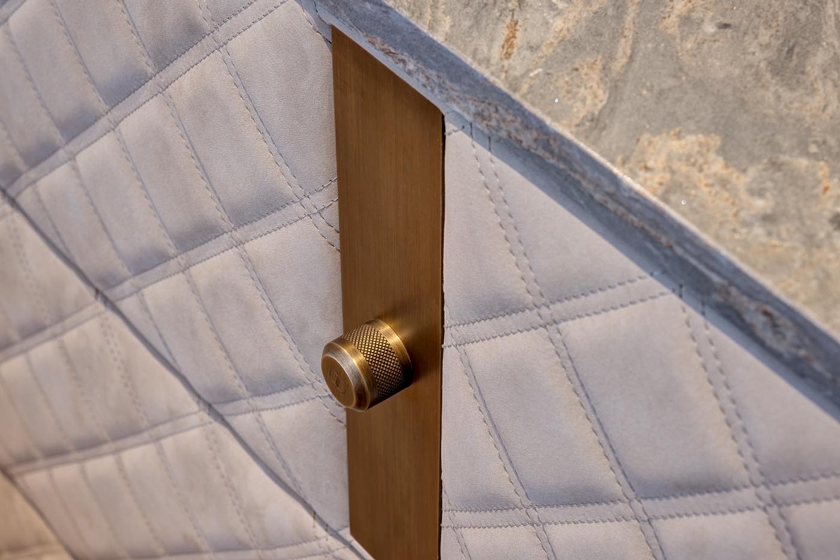
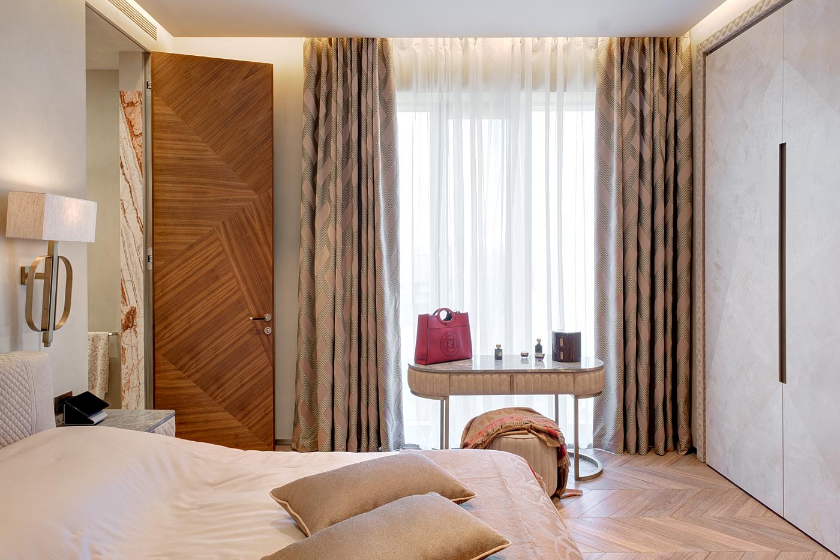

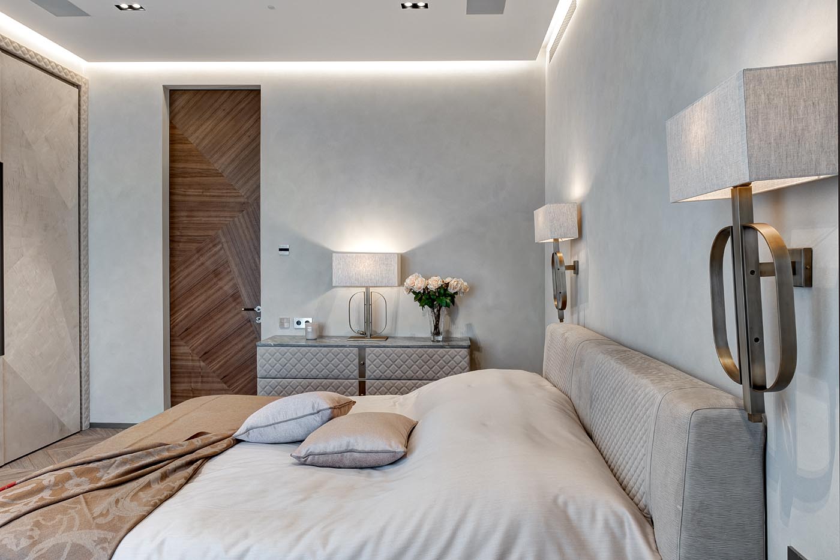
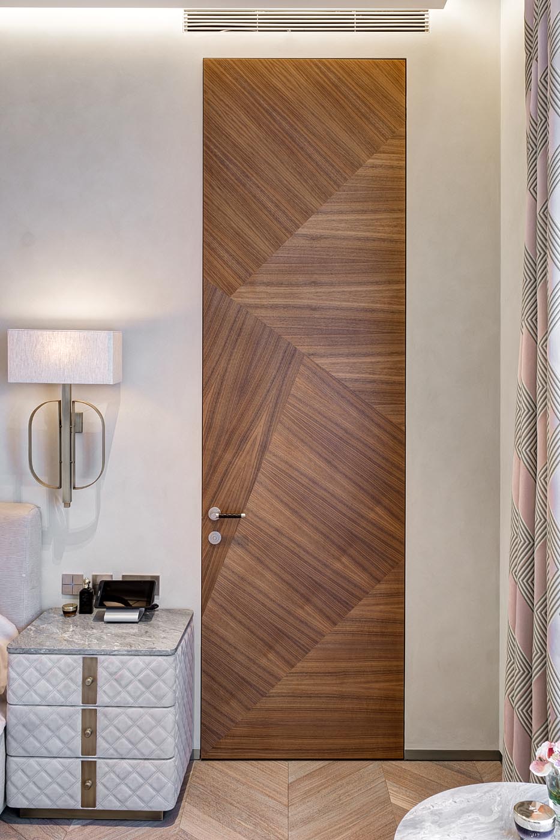
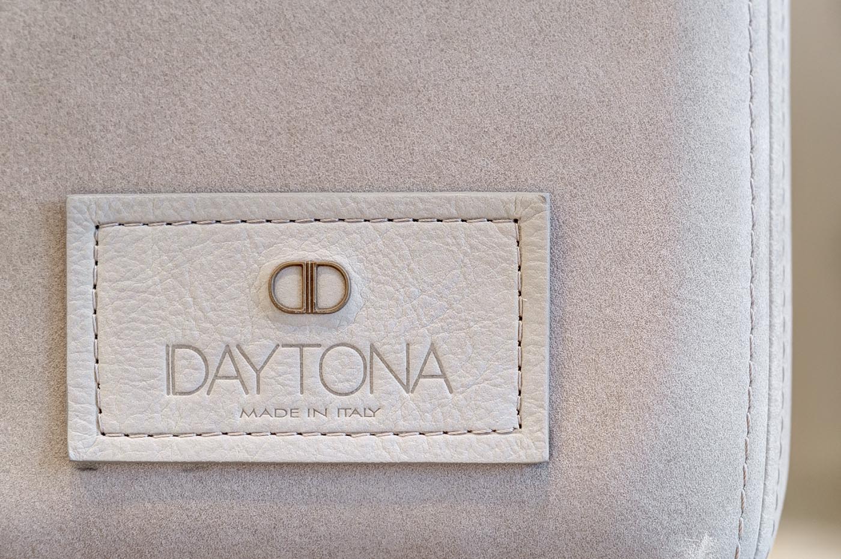
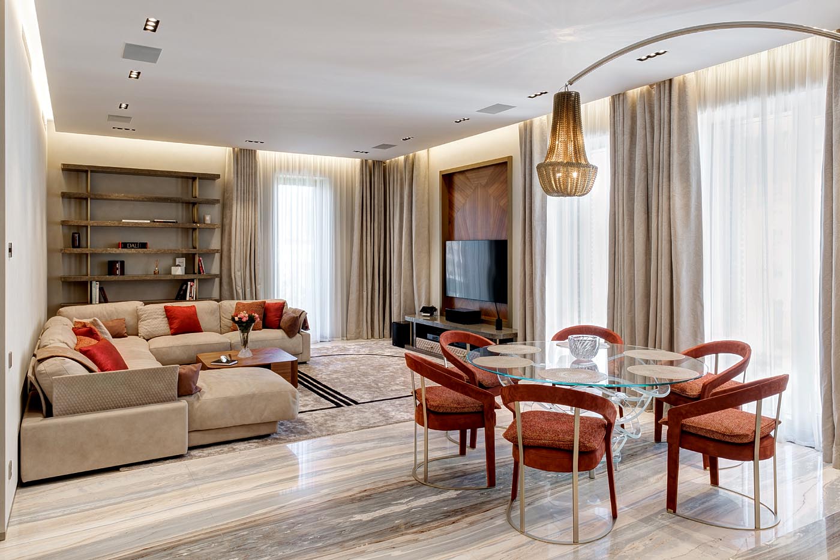
Project: Private residence Vancouver, Canada
Year: 2019
Area: 300 m2
Location: West End, Vancouver
Interior Design Concept: Eurohouse Group
Photo: Eurohouse Group
Client: Private client
Vancouver city is a symbol of all the charm of British Columbia and an interior that stylistically combines English elegance with the American dream.
This is the starting point for the creation of a new project that bears the signature of Eurohouse Group, an award-winning building contractor and designer and Daytona, for some areas where the attention to interior decor and the choice of the Tuscan brand are the sartorial expression of the client’s wishes; the quality of the Made in Italy design and product was in fact the only necessary prerequisite for them. Here the company works on a proposal for the preferred space, the sleeping area. A few perfectly chosen elements in which importance and color shades are well balanced, to create harmonious shapes. An example of this is the combination of the Double C bedside cabinets with the Lips pouffe, as well as the Hamilton bedside cabinets with the squared and symmetrical dark walnut paneling. The inclusion of an iconic product, the Rimmel dressing table, draws a perfect perimeter: the refined semicircular brass structure evokes the architecture of the home. For the finishes, we work with marble in contrast between light and dark in different rooms and with padded nubuck in light tones, such as ice gray and powder blue which, lending it a color desaturation, go to finish off a warm and relaxing room. Daytona bedrooms: a live-in invitation.


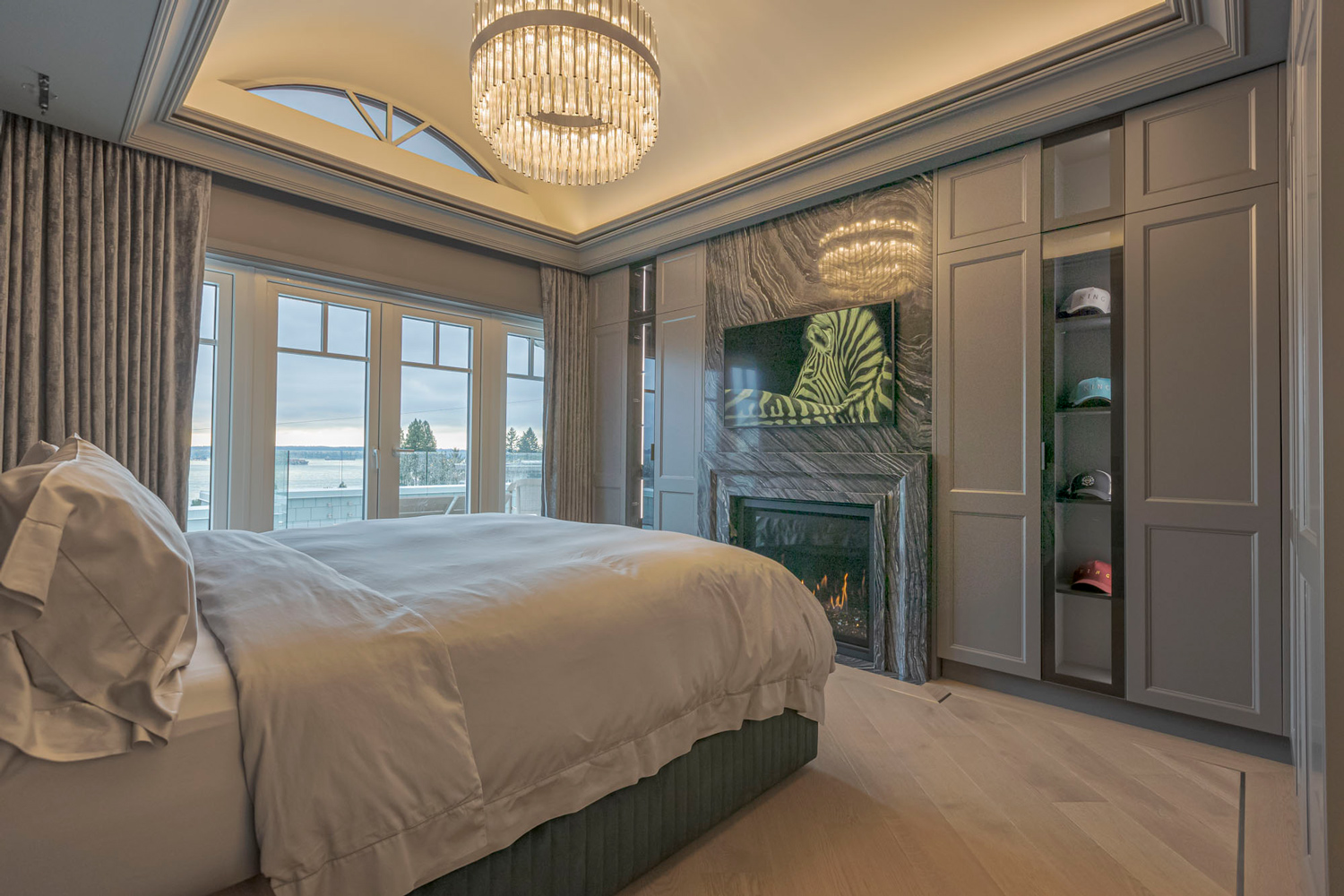
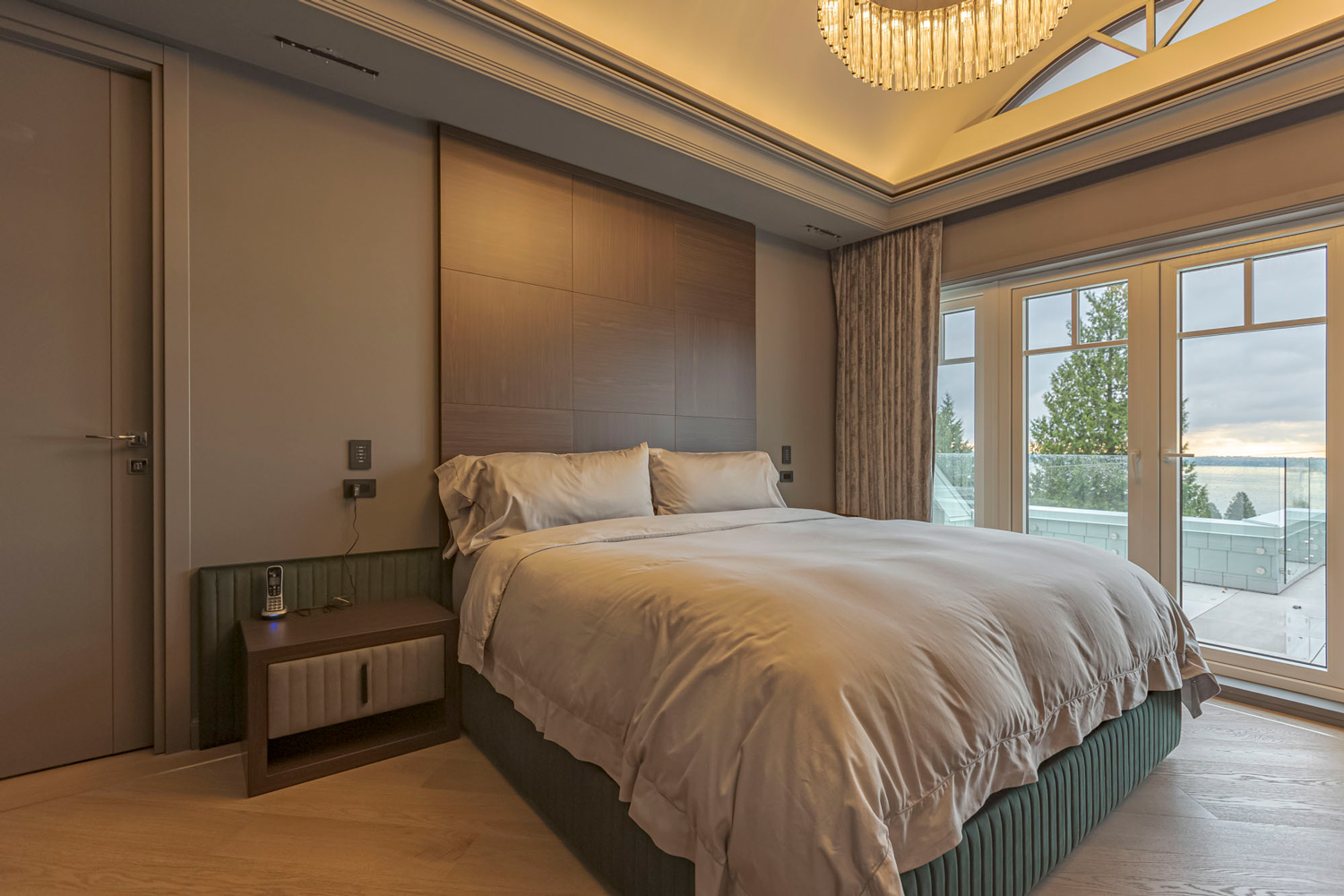
Via Lazio, 41
56035 Perignano (Pisa) IT
T. +39 0587 616198
F. +39 0587 617540
info@daytonahome.it